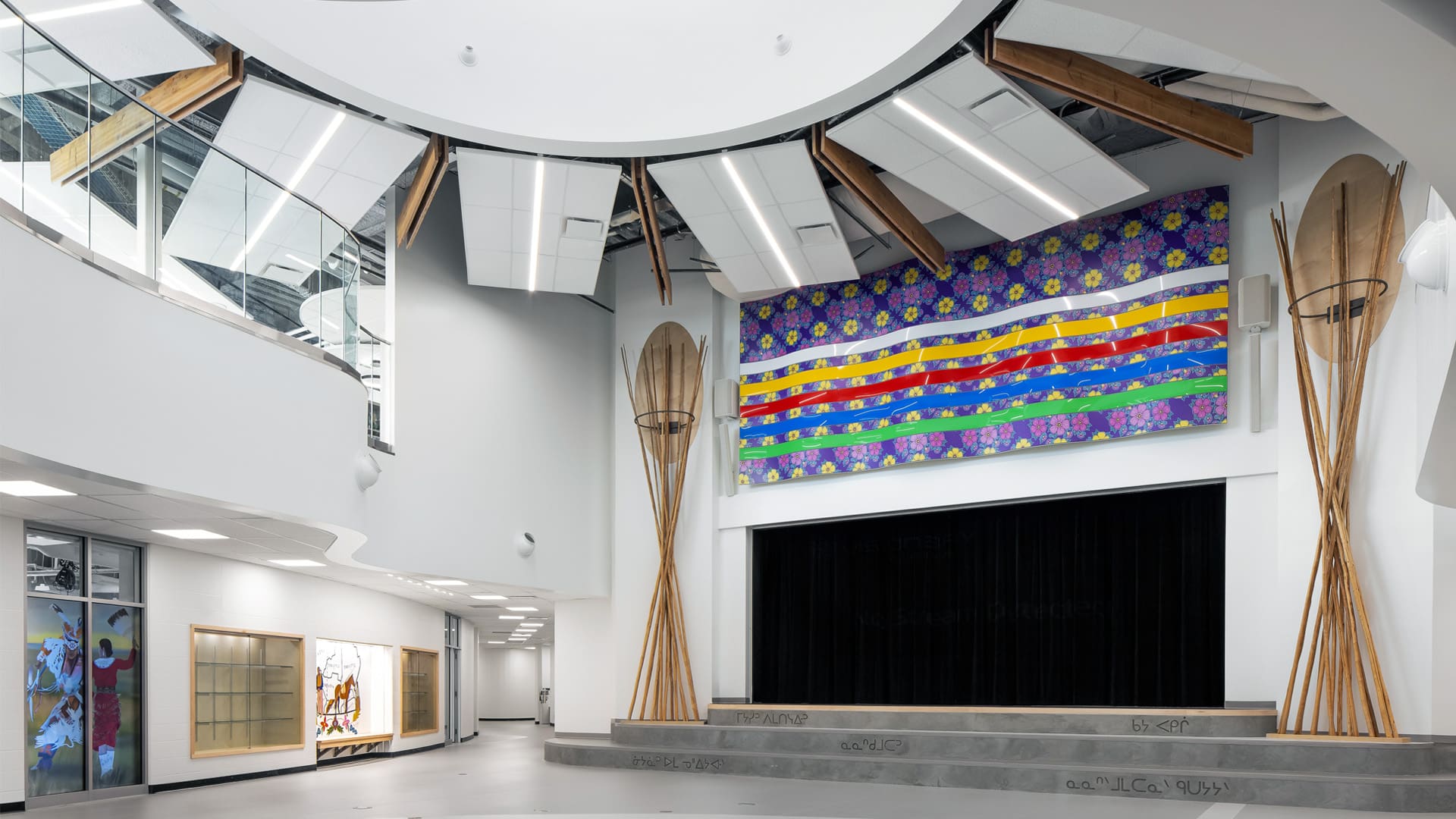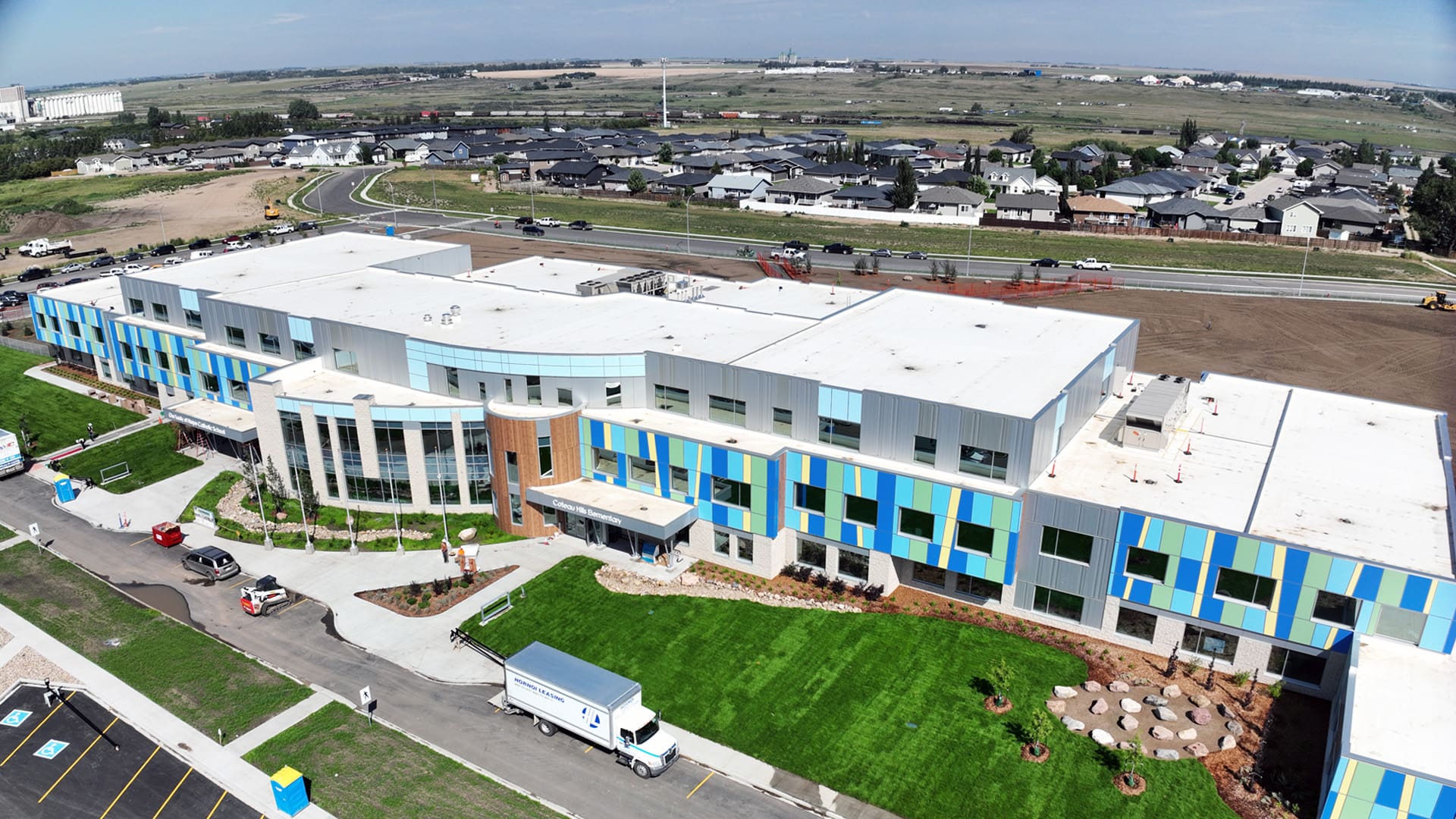Graham is pleased to announce the completion of two significant education projects in Saskatchewan: St. Francis Cree Bilingual School in Saskatoon, SK and the Moose Jaw Joint-Use School in Moose Jaw, SK.
St. Francis Cree Bilingual School
Developed for Greater Saskatoon Catholic Schools and designed by Kindrachuk Architecture, this three-storey, 8,375-square-metre facility blends Indigenous design with modern educational spaces. The school provides capacity for 700 students and 70 childcare spaces, along with a greenhouse classroom, STEAM-focused learning areas, community kitchens, and outdoor amenities across its 4.1-acre site.

St. Francis Cree Bilingual School – Saskatoon, SK
Moose Jaw Joint-Use School
Serving both Prairie South School Division and Holy Trinity Catholic School Division, this 11,718-square-metre school was designed by P3 Architecture and AODBT. The facility features two wings with flexible classrooms, individual gymnasiums, a shared resource centre, and learning stairs designed for teaching, performance, and community use. With capacity for 900 students, the school delivers a collaborative and modern learning environment.
These projects highlight Graham’s commitment to building innovative, functional, and community-focused spaces that support the next generation of learners.

Moose Jaw Joint-Use School – Moose Jaw, SK


